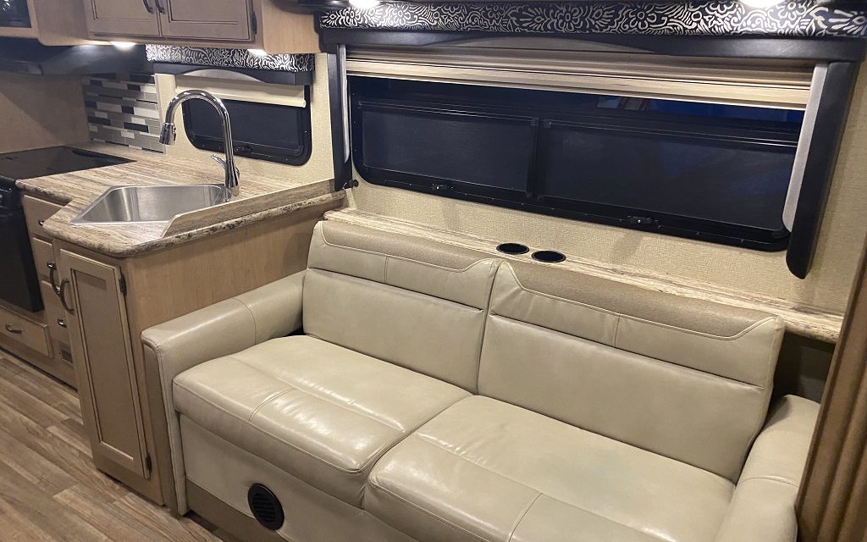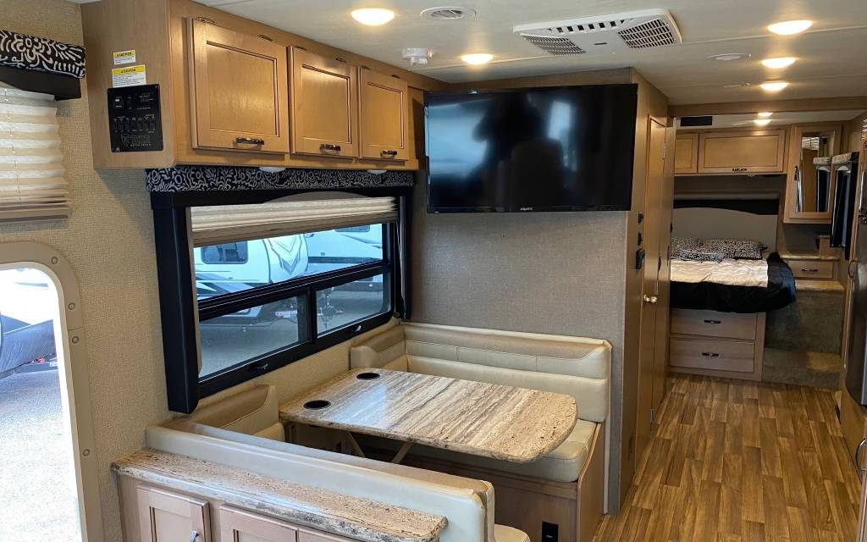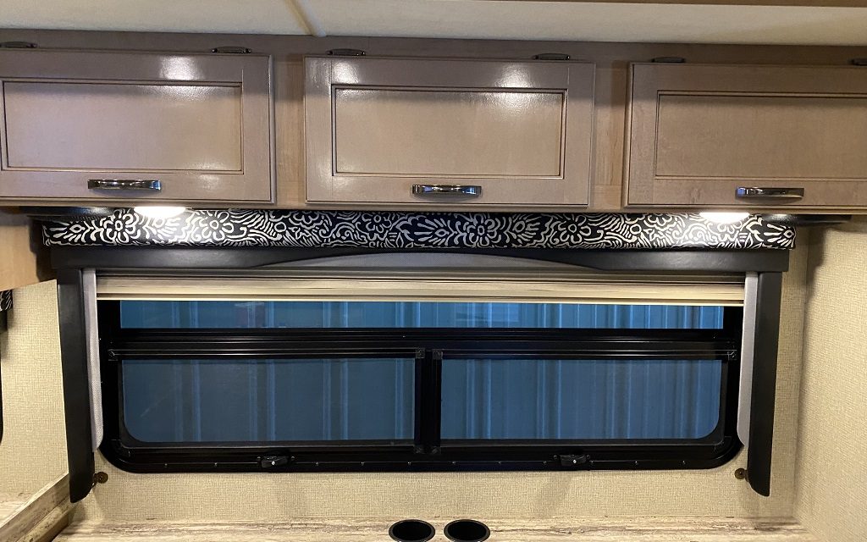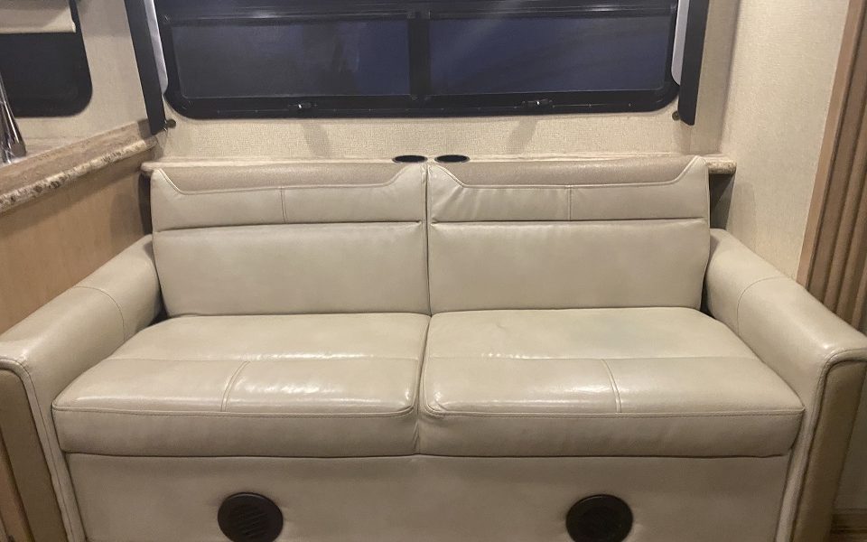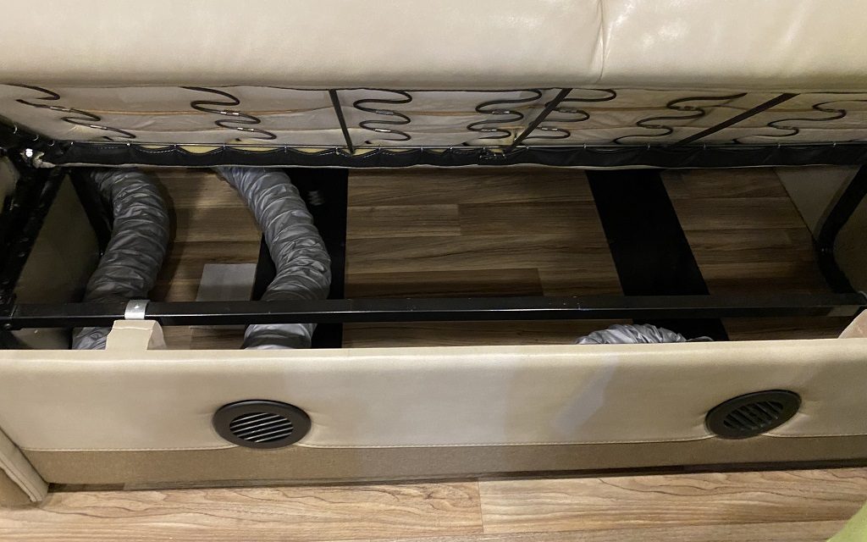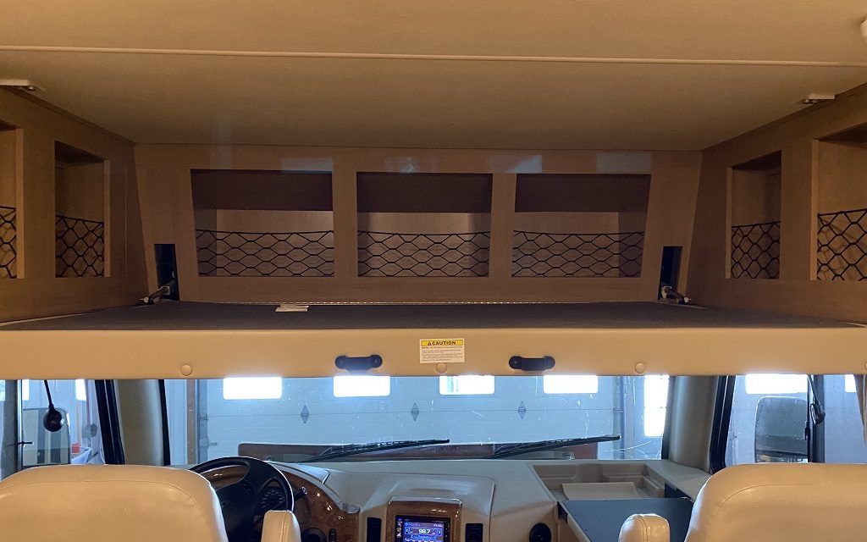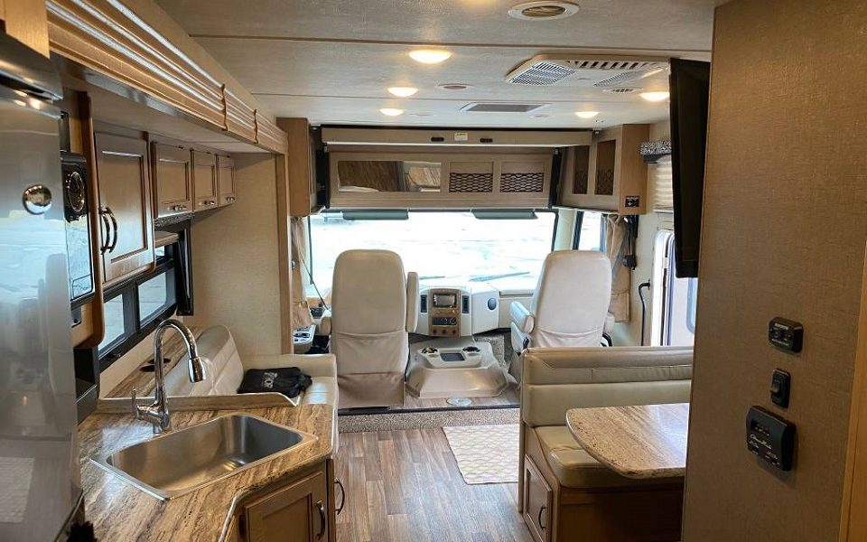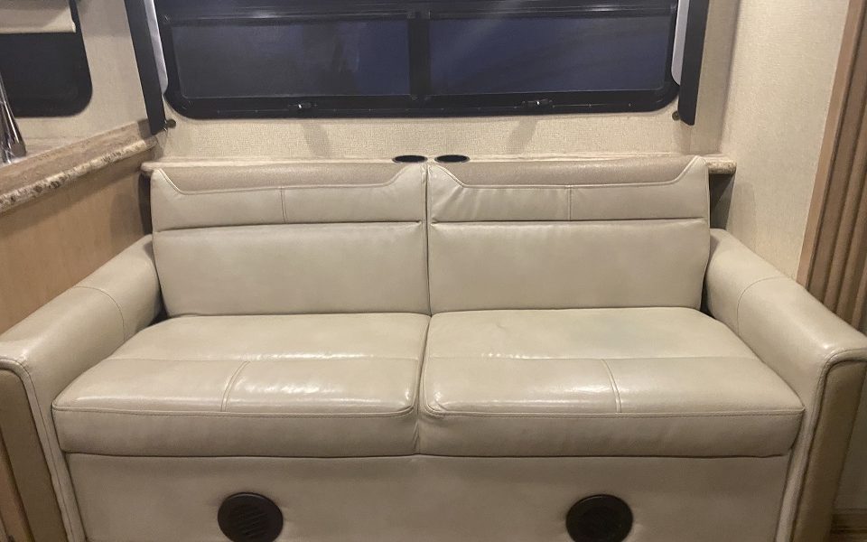Living Room in 2018 Thor ACE 30.4 Motorhome
The Living Room in 2018 Thor ACE 30.4 Motorhome extends from the Entry to the back side of the Cockpit to the Sofa Bed to the Dinette. This area will seat as many as 11.
The Living Room is a beautiful area with great wood-tones, a wood-look vinyl floor, great windows, attractive shade, and beautiful design features. Thor loves drinkholders, and there are nine (9). Cheers!
There are 14 ceiling lights, five ducted AC vents, and two ducted heater vents. The AC vents are fully adjustable from open full to closed all the way — assuring maximum comfort for each and every person.
With the Slideout retracted, there is still room to walk from the Cockpit to the Bedroom.

